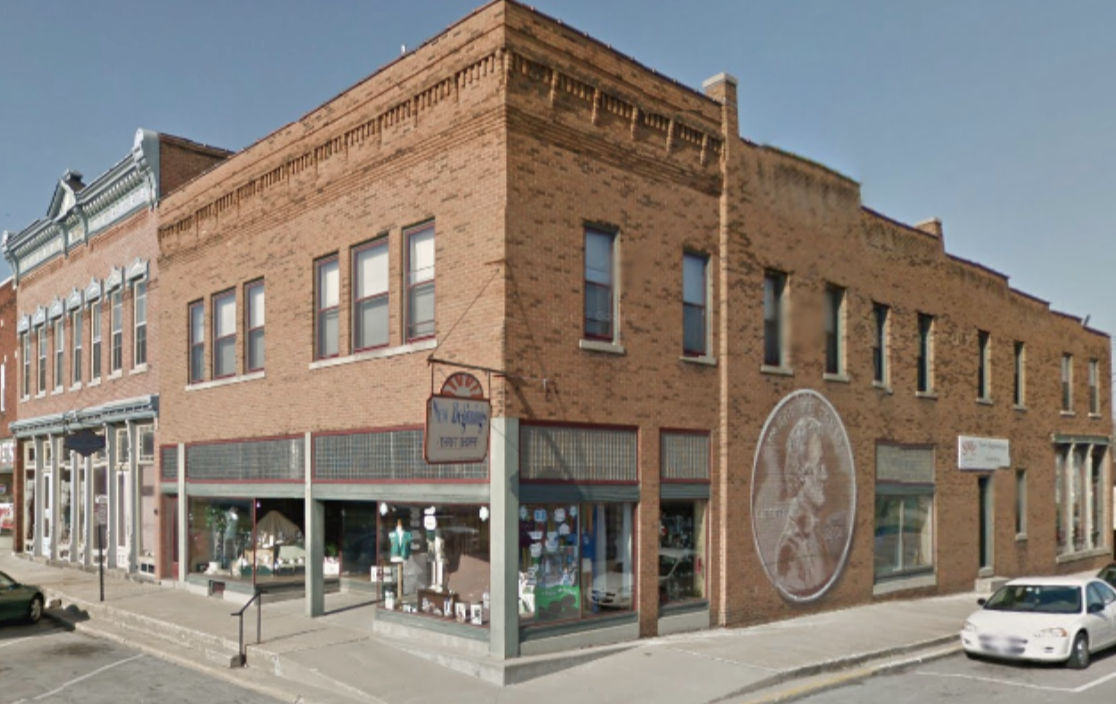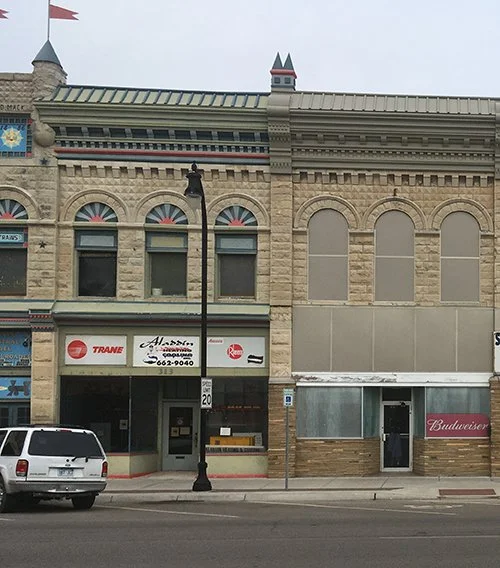Upper Floor Housing Development
Revitalizing downtowns one Story at a time.
Upper Floor Redevelopment
Case Studies
Areas of
Expertise
-

UpstairsDowntown Workshops
We offer a variety of upper floor housing workshops ranging in length from 1 day to 1 1/2 days. The core is a four part program:
Driving a market for upper floor space
Assessing buildings and their capacities
Financial assessment tools
Case studies & incentives
We also offer in-depth sessions on creative incentives and financing, building codes, and marketing your upper floor opportunities.
Consulting fees start at $6,000 for in person sessions.
-

Preliminary Feasibility Analysis
Our team can help you identify properties that are prime candidates for upper floor redevelopment and then provide you with compelling yet practical conceptual floor plans. We pair the conceptual plans with early stage financial analysis to identify project gaps along with several options to fill the gap.
Our preliminary analysis packets have helped jump start projects in several communities.
-

Advising Community Development Corporations
If your community has already mastered the basics, we can help you with more advanced services whether its access to capital or advanced building code technical assistance.
Upper Floor Housing: A Catalyst for Economic Development
Watch as Kansas Governor Laura Kelly talks about why the UpstairsDowntown workshop is so relevant to enhancing economic development in her state.
Recent Upper Floor
Redevelopment Workshops
Colorado Main Street Highlights its Upper Floor Success
Dan and Mike helped the Colorado Main Street programs produce these two videos highlighting UpstairsDowntown success in two Colorado towns:

Ready to discover your upper floor stories?
We’re here to help you do it!
Developing Stories Since 2005
Mike Jackson and Dan Carmody developed and branded the UpstairsDowntown™ upper floor housing program in 2005.
Over the past 16 years, many communities across the nation have been inspired to redevelop the upper floors of their historic buildings one story at a time under Dan and Mike's tutelage. They have presented their UpstairsDowntown Workshops in sixteen states at a wide variety of local, state, and national gatherings.
UpstairsDowntown focuses on building community capacity to revitalize its underutilized assets and helps stakeholders work together to create more robust downtown by putting the market forces to work building greater resiliency and strengthening local economies.
The UpstairsDowntown program is designed for building owners, contractors, architects, city officials, preservationists, and downtown professionals.
Redevelopment Feasibility
Studies
-

Feasibility Study: 3 & 4 Old Capitol, Springfield IL
This project is a combination of two different buildings that have been combined into a single parcel. The first floor of 4 OSC is a separate commercial condominium. The property was converted to office use in the 1980s including all new systems, finishes. A elevator and fi re suppression system were also installed at that time. The building was vacant for several years and suffered from serious structural damage to the rear portion of 3 OSC which has been stabilized with new second floor structure.
-

Feasibility Study: 415 E Adams St., Springfield IL
The project will add a total of eight residential units to the second and third floors. There is a fourth and fifth floor on the rear half of this property that has not been included in the real estate Pro forma.
-

Feasibility Study: 300 Adams St., Springfield IL
The proposed project will create nine new residential units including one on the rear of the first floor. The commercial storefront will be maintained as the residential lobby to provide access to the elevator and front means of egress.
-

Feasibility Study: 827 Tenth Ave, Sidney NE
This project recommends taking the two current small apartments and making them into one large(1,100 square foot), one bedroom apartment with a small study or office. The front windows are slated to be replaced back to their original size and the false ceiling removed as this will let a lot more natural light into the living room. The total project costs (hard and soft costs) are estimated at $94,489.
-

Feasibility Study: 925 Illinois Street, Sidney NE
This project recommends taking the two current small apartments and redoing them. The total project costs (hard and soft costs) are estimated at $94,489. A factor to consider is that on-site parking is not available but the city lot is across the alley. Downtown property owners are encouraged to work with the city to establish a downtown resident’s parking area with cover, an amenity that many of the survey respondents preferred.
What People Are Saying about UpstairsDowntown
Years ago, I was fortunate to run into Dan Carmody and Mike Jackson presenting their UpstairsDowntown program. It is perfectly designed to help the local property owner with little to no experience in redeveloping their building find the resources and expertise to successfully get the job done. Dan and Mike saw a need, found the necessary tools, and have been helping local property owners bring their vacant buildings back to life.
— John Simone, Pres. & CEO, Connecticut Main Street Center
The UpstairsDowntown workshop erased many of the misperceptions people had about upper floor development in our downtown buildings.
Local building owners and city officials left the workshop inspired and full of information they did not have before.
— Elizabeth Chase, Executive Director,, Nebraska Main Street Network
Great workshop! I would highly recommend the UpstairsDowntown Workshop to any Main Street organization.
This workshop came at a critical time for our downtown; we have several prospective developers who are interested in renovating a downtown space into income-generating apartments.
The UpstairsDowntown Workshop provided the necessary information and connections to help guide them through the development process.
— Kayla Graven, Downtown Springfield Inc.
More than 100 people from about 50 communities in Kansas attended the UpstairsDowntown workshop presented by Dan and Mike. This was one of the most popular workshops we have offered. The real-world experience and perspective of Dan and Mike is unmatched and their presentation is perfect for small communities that want to learn more about how to develop upper floors in historic, downtown buildings. We will definitely be working more with them in the future.
— Scott Sewell, Kansas Main Street Director
Our Consulting
Partners
-

Brian Hollenback, President/CEO Economic Growth Corp.
Through Brian’s leadership, GROWTH is regarded as a local and national leader in developing innovative multi-use projects. Under Brian’s direction since 2008, GROWTH has deployed over $300 million of capital, created 318 downtown housing units, impacted 1,271 single family homes in northwestern Illinois, and helped welcome over 800 homebuyers into northwestern Illinois.
-

Shelley McCafferty
Shelley McCafferty is an architect from Chadron, NE. Ms. McCafferty was an Associate Planner for the City of Iowa City acting as the staff to the Historic Preservation Commission. She worked with the City of Chadron, Nebraska planning, designing and managing a CDBG Downtown Revitalization grant and provided architectural services for three historic tax credit projects. Additionally, she collaborates with UpstairsDowntown to evaluate the feasibility of converting vacant second-story spaces to modern residences.
-

John P. Curley AIA, CBCO, CFM Chief Development Officer - City of Aurora, IL
John has more than 20 years’ experience as a creative development services civil servant and leader. John currently serves as the Chief Development Services Officer for Aurora. He uses his thorough knowledge of the existing building codes and the property maintenance codes to enhance what Aurora’s economic development team can offer our downtown developers as financial gap filling alternative pathways to YES.
-

Vivian Carmody, Partner, Carmody Consulting
Vivian’s knowledge of business districts, marketing, public relations, visual design, website development, and brand strategy offers organizations the consummate professional who knows how to create, manage, and implement programs that strengthen businesses, encourage community-wide adoption, and meld stakeholder participation.














